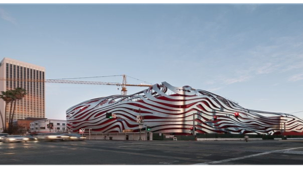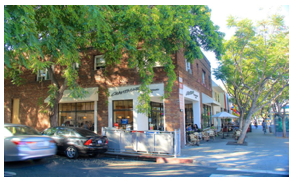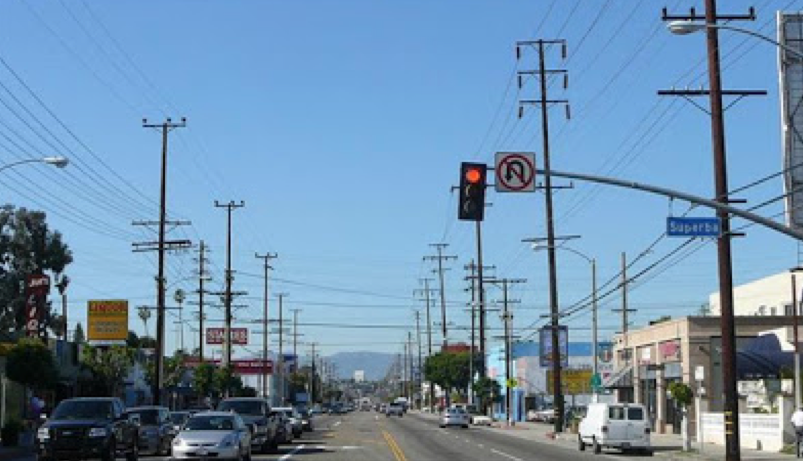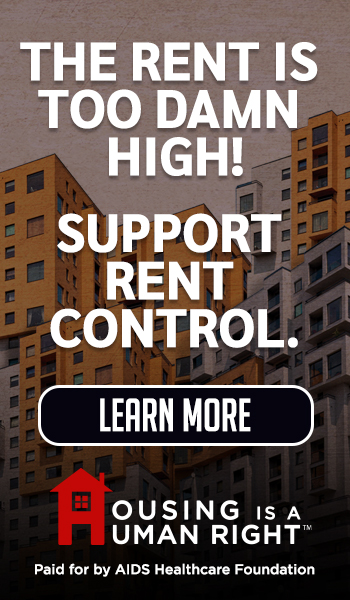CommentsPLATKIN ON PLANNING-Despite a few charming corridors, like Los Feliz, Larchmont Village, and Abbot Kinney Boulevard, most of Los Angeles is a site for sore eyes.
To not mince words: it is just plain ugly. Most of LA is visually polluted with minimalls, maimed and scattered boulevard trees – some just stumps after developers chopped them down, bootlegged commecial signs, endless overhead wires, repulsive billboards, oversized McMansions, and out-of-character and scale commercial and apartment buildings.
While I fully understand total dispair among Angelinos who have visited attractive cities in both the U.S. and abroad, there is, nevertheless, a glimmer of hope for Los Angeles. After all, our visual blight is not an act of God. It is a result of long-term municipal malpractice, and it can be thoroughly reversed with sufficient planning and resources.
How to Proceed: The recent quarterly newsletter from LA’s City Planning Department has an important article onits Urban Design Studio, including its close working relationship with Christopher Hawthorne. Hawthorne was formerly the Los Angeles Timesarchitecture critic, and he now works in Mayor Garcetti’s office as LA’s first Chief Design Officer.
Hawthorne’s previous work, like City Planning's work program, largely focused on major real estate projects, such asLACMA. It did not dwell on the city of Los Angeles itself, especially its urban forest, yards, parkways, open spaces, alleys, streets, median strips, sidewalks, and parks.
 These features, though, are where the heavy design lifting must take place in the municipal bureaucracy. This is exactly where City Hall can reverse the thousands of previous bad decisions that incrementally turned much of Los Angeles into such an eyesore. This approach, however, is totally at odds with celebrations of iconic buildings, such as the off-putting metallic skin refurbishing the Petersen Car Museum on the Miracle Mile. (Photo left.)
These features, though, are where the heavy design lifting must take place in the municipal bureaucracy. This is exactly where City Hall can reverse the thousands of previous bad decisions that incrementally turned much of Los Angeles into such an eyesore. This approach, however, is totally at odds with celebrations of iconic buildings, such as the off-putting metallic skin refurbishing the Petersen Car Museum on the Miracle Mile. (Photo left.)
Instead, LA’s makeover should focus on the long, ugly stretches that assault our eyes when we leave the Getty Center, yet another remodel of the Los Angeles Country Museum of Art, or the Disney Concert Hall. In practice, this boils down to exhaustive citywide programs to ban billboard blight, landscape yards and public space with drought tolerant plants, enforce commercial sign ordinances, maintain and then upgrade LA’s withering urban forest, coordinate streetscape furniture, underground utility lines, and build many new pocket parks and playgrounds.
This is widely done in other Southern California cities, so why not apply these best practices to Los Angeles? Why not deputize the Chief Design Officer and his colleagues at the Urban Design Studio to become the lead advocates for these citywide fixes?
To undertake this advocacy, shepherd new municipal ordinances through City Hall’s bureaucracy, and then implement them through siloed City departments is not work for the tender hearted. But, luckily, it is achievable since the next steps already exist. For example “in a galaxy far, far away,” or in other words, on another floor of City Hall, the City’s Board of Public Works already established its Office of Community Beautification. This obscure City office is stepping up its game, sponsoring a volunteer-focused “Keep Los Angeles Beautiful – Beautification Summit” at City Hall on Thursday, May 31.
For those who think, though, that urban design is largely the responsibility of City government, not only community volunteers, there are many design ordinances officially adopted by the City Council and supplemented by design-related guidelines approved by the City Planning, Public Work, and Cultural Affairs Commissions. They already exist, and there is no need to reinvent the wheel to start implementing them.
To begin, the City Planning Commission’s previously approved Do Real Planning policy document contains three urban design principles that these City Hall urban design advocates should scream from the mountaintops:
- “Offer Basic Design Standards: Too many rules are a bane to growth and development. But too few rules, or misguided rules, can invite shoddy product and shabby boulevards. We must strike the right balance by announcing a handful of requirements. Our goal should be to eliminate the sea of stucco boxes, blank walls, street-front parking lots, and other inhospitable streetscapes.”
- “Landscape in Abundance:The Mayor has challenged us to plant a million trees. But most development proposals still only offer to meet the minimum requirements for landscaping; many do not even rise to that level. We must rewrite our project submission requirements and our landscaping mitigation measures to show our seriousness and solidarity of purpose on adding shrubs, vines, and trees to create an urban forest.”
- “Arrest Visual Blight: Amidst the clutter of power lines, slapdash signage, and the demolition of our historic gems, it is difficult to find visual calm on our streets. The Planning Department has a key role to play in reducing the built intrusions into the lives of our residents. We must seek phased above-ground wires, controlled limitation of signage to appropriate districts, numbers, and sizes, and preservation of our historic resources.”
Beyond these approved design principles, LA’s official General Plan contains an indispensable urban design chapter addressing LA’s entire built environment, not only its buildings. The Framework Element’s Chapter 5, Urban Form and Neighborhood Design provides detailed policies, goals, and programs for a full-scale urban design makeover of the entire city. Furthermore, this chapter has been supplemented by three detailed design guidelines that the Urban Design Studio already prepared, circulated, and appended to the General Plan.
This is the time for the City Planning Commission and the City Council to adopt these design guidelines as official chapters of the General Plan Framework element. If we are serious about improving LA’s appearance, they can no longer languish as overlooked shelf documents:
Other design resources that the City Planning Commission previously approved and/or the City Council previously adopted, include the following:
Specific Plans: The City Council has adopted 51 Specific Plans, many of which contain design-related provisions, design chapters, and appended design guidelines.
Community Design Overlay Districts: Los Angeles has 16 Community Design Overlay (CDO) Districts. Each district has thorough design guidelines that are interpreted and enforced by the Department of City Planning for any building project within each district’s boundaries. Because these guidelines are not (yet) ordinances, they are strictly advisory, with minimal impact on LA’s appearance.
Streetscape Plans: The City Planning, Public Works, and Cultural Affairs Commissions have adopted 15 Streetscape Plans. These plans are actually guidelines that carefully prescribe the appearance of pedestrian corridors throughout Los Angeles. But, since these 15 Streetscape Plans are not ordinances, do not have any funding or staff, and have no routine implementation mechanisms, they, too, are mostly shelf documents.
Historical Preservation Overlay Zones Ordinances (HPOZs): Los Angeles has 36 HPOZs, each of which has been established by an ordinance that carefully regulates the demolition, remodeling, and reconstruction of local homes. In Los Angeles HPOZs also remain the only effective protection that local neighborhoods have against McMansions, hence their increased popularity.
Pedestrian Oriented Districts: Los Angeles’ three Pedestrian Oriented Districts (POD) have all been adopted by ordinance. They should, therefore, already have the force of law to implement them.
Sign Districts: The Los Angeles City Council has also adopted 13 sign district ordinances (SN), all of which contain detailed provisions regarding commercial signage.
 While the Mayor’s Office, City Planning’s Urban Design Studio, and Public Work’s Office of Community Beautification struggle to implement the design-related ordinances and guidelines already on the books, they can also look for real life examples from other nearby cities. These neighboring cities have already managed to make their built environment attractive through the following approaches; all of which, and more, are ready to be copied in Los Angeles.
While the Mayor’s Office, City Planning’s Urban Design Studio, and Public Work’s Office of Community Beautification struggle to implement the design-related ordinances and guidelines already on the books, they can also look for real life examples from other nearby cities. These neighboring cities have already managed to make their built environment attractive through the following approaches; all of which, and more, are ready to be copied in Los Angeles.
- West Hollywood has demonstrated how its main commercial corridor, Santa Monica Boulevard (see adjacent photo), was re-engineered to include bike lanes, systematic tree planting, coordinated street furniture (light standards, bus shelters, benches, signage, and trash cans), and building façade provisions.
- Beverly Hills is a powerful example of a well-planned and maintained urban forest, demonstrating that a wide variety of street trees can thrive in Los Angeles, even during droughts. It also has mandatory design review for all buildings, an approach that should be cloned for Los Angeles. Furthermore, this model is within easy reach of City government in Los Angeles because the previously mentioned citywide design standards have been drafted, approved, and are patiently waiting for adoption as municipal ordinances.
- Santa Monica has pulled down most of its billboards and also constructed fully landscaped traffic circles and median strips, along with many pocket parks and playgrounds.
- Pasadena has rigorous design standards, respects historic preservation, and rigorously enforces build-to lines and standard height limits.
With so many design ordinances, guidelines, plans, and programs in place -- combined with the best practices of nearby cities -- there is no excuse for Los Angeles to further delay its wide-ranging makeover. But without leadership, proper funding, and adequate staffing, what is already within easy reach of City Hall will remain a CityWatchpipedream.
(Dick Platkin is a former Los Angeles city planner who reports on local city planning controversies for CityWatchLA. Please send any questions or comments to [email protected].) Prepped for CityWatch by Linda Abrams.
















