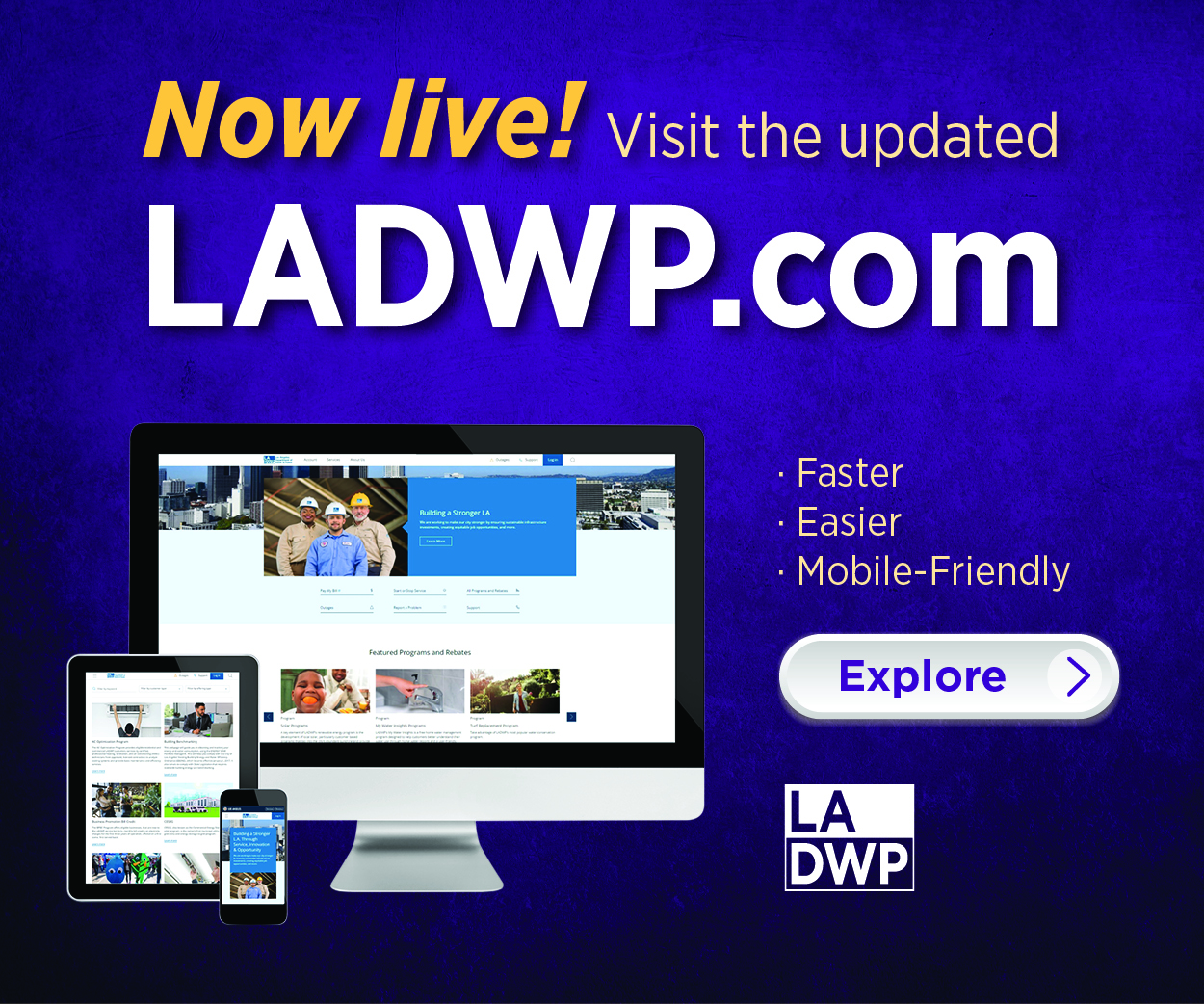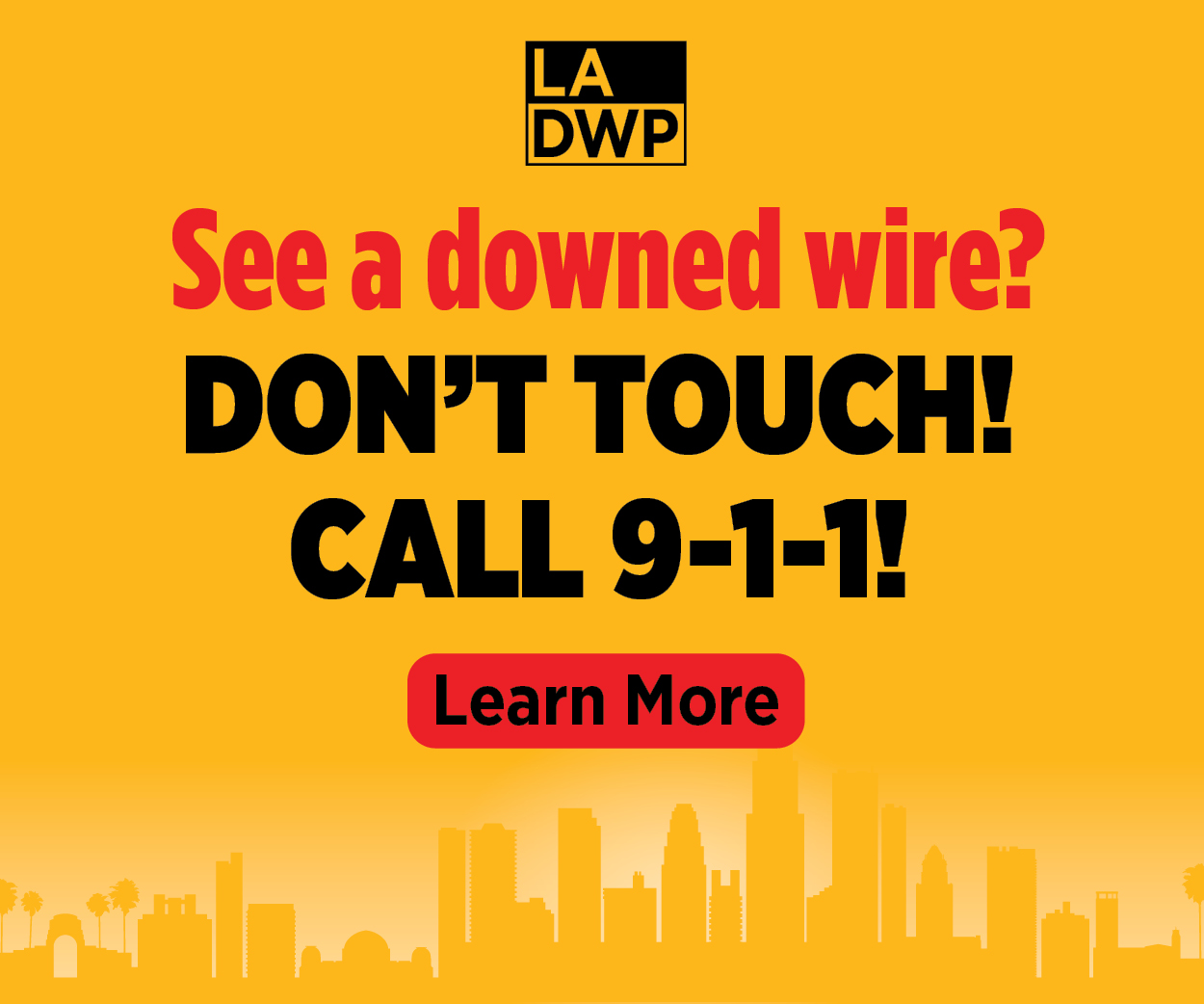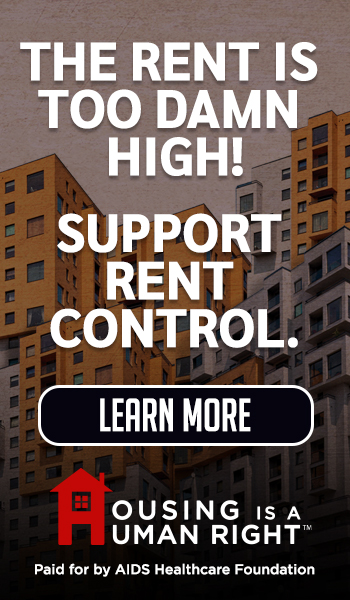CommentsGUEST COMMENTARY-Dear Mr. Bertoni (photo above): As noted in my letter to the Mid-Wilshire Community, I have heard many concerns from the communities I serve regarding the current process and content of the Purple Line Transit Neighborhood Plan (“Plan”). I am sending this letter to start a transparent and open dialogue about my concerns and vision regarding the Plan process and outcomes.
Your webpage for the Plan states it aims “to encourage transit ridership, promote job creation, enhance the urban built environment and focus new growth and housing in proximity of transit and along corridors while protecting the character of single-family neighborhoods.”
This aim is not comprehensive enough. The Plan’s own name emphasizes two components: Transit and Neighborhoods, and both are key. This plan should be an exciting vision that welcomes diverse communities of new residents without displacing or further impacting current residents. A true “Transit Neighborhood Plan” will result in vibrant mixed-income communities living and working in the Mid-Wilshire area and making a car-free life a viable option for those who want one. “Mixed income” means the creation of substantial affordable housing for the many sectors in need, from extremely low income up to the working middle class.
The Plan also needs to result in creative and progressive design in both the private and public sectors. The buildings and subway stations to come must be future icons that Angelenos will want to preserve and admire, pulling from the best ideas the public and private sectors have to offer.
Therefore, my comments on the specifics of this plan are organized into three sections related to this structure: Transit Planning, Neighborhood Planning, and Process Improvements.
TRANSIT PLANNING
Decrease Traffic Impacts Through Planning: I do not believe residents living inside the Plan area are opposed to multifamily density. In fact, your studies show 80% of current residents are renters themselves. However, they live in older housing stock already using street parking to capacity. Therefore, the Plan will need to find ways to ensure that new residents are car-free and will use the expanded Purple Line as their primary commuting option. The Plan must consider how to add residential units without adding congestion.
 Possible solutions for aiding with congestion could include parking maximums on new developments in combination with Preferential Parking District limits that would not include the new developments within their boundaries. Additionally, the Plan might consider development standards curtailing the ability of new residents to own multiple cars in the building; and figuring out how to use underutilized parking areas which may already exist to hold new cars. (Photo left: LA Councilman David Ryu.)
Possible solutions for aiding with congestion could include parking maximums on new developments in combination with Preferential Parking District limits that would not include the new developments within their boundaries. Additionally, the Plan might consider development standards curtailing the ability of new residents to own multiple cars in the building; and figuring out how to use underutilized parking areas which may already exist to hold new cars. (Photo left: LA Councilman David Ryu.)
One of the main concerns of my constituents is that new residents will use cars instead of transit, adding traffic and further tightening street parking availability, despite living in buildings with provisions intended to discourage car use. If the plan is not thoughtful about the housing mixture and design needs of the transit area, I think my constituents are right to be concerned. A plan that results in new luxury towers with large box store commercial ground floors, where high income residents rely on a mixture of ride sharing and street parking, will do nothing to reduce the per capita Vehicle Miles Traveled (VMT) for the area.
Build A Truly Car-Free Multi-Modal System: New development will also need generous alternative transit options and infrastructure in both the public and private areas. Mandated measures such as car and bike sharing provided in each building; public and private bike and scooter docking and storage areas at Metro stations; Metro passes for new residents; shuttle service; and dedicated street infrastructure for all these uses will greatly affect whether or not residents can go get their groceries without owning a personal vehicle. These options cannot be afterthoughts and should be built into the design process and approvals for new buildings.
Current Transit Oriented Subway Stations Lack Amenities: The Department of City Planning must work with Metro to ensure that the new transit stations themselves will include needed public improvements that most current transit-oriented stations lack. In addition to higher cleanliness and safety standards, the stations should include pick-up and drop-off areas for cars and ride-share vehicles; simple connections to bus lines; landscaping; seating; shopping; and bike and e-scooter docking. These improvements are necessary public investments that will substantially affect transit success. Riders who travel long distances on multiple lines will need pleasant and maintained stations connected to the neighborhoods around them.
Design for Walkability: The plan needs to focus on overall walkability in the neighborhoods. All pedestrians, especially those who require ADA accommodations, need to be able to travel safely through the area, enjoying shade, landscaped parkways, lively commercial areas and open green space and public plazas. New development must lead to a net increase in trees, green spaces and ground floor public open spaces in the Mid-Wilshire area. Additionally, the plan should consider the feasibility of street level urban agriculture, day care, community centers, and other uses that foster community connection and street activation. We must not continue to allow new projects to use bonuses that reduce open space.
Ridership Issues: Studies show that Los Angeles subway ridership is currently declining. Meanwhile, downtown Los Angeles saw immense residential population increases between 2000 and today. It is also the hub of subway lines in the City. Do studies show that despite the overall decline, those new residents in downtown Los Angeles gave up their cars and now rely on public transit? What data exists about the commuter populations of the Red, Gold and Expo Lines to answer the question of how a long-distance subway line relates to nearby residents’ car ownership and use rates? The Plan should analyze the causes of declining ridership and attempt to answer which features of rezoning in proximity to a single subway line are proven to improve ridership.
NEIGHBORHOOD PLANNING
True Affordability: The comments I have received about this Plan all include acknowledgement of the current housing crisis in the City. Residents are not opposed to increased density, provided the increased density is for affordable housing. They are concerned that the units built under this plan will not house those who truly need it. Which populations are currently most at risk of losing housing and will the housing built in this plan meet their needs? The Purple Line Transit Neighborhood Plan must substantially engage with the problem of affordable housing and disclose the precise types of housing stock it can create, paying close attention to seniors, families and those who cannot afford market rate but do not qualify for affordable housing, also known as those who need workforce housing.
Current Infrastructure Isn’t Handling Current Demand: As the life-threatening heat wave power outages in the summer showed us, residents in the Plan area and beyond are living through a time of high infrastructure strain. If additional development is spurred by the Plan, what measures will ensure that all residents receive reliable electricity? The Plan needs to consider how to provide emergency response to high-rise residents during power outages and ensure that new development will result in a fair share of upgrades to the grid for the area.
Analyze Recent Additional Density Initiatives Alongside Wilshire Community Plan: What is the remaining density available under the Wilshire Community Plan? Were the objectives of that plan’s 2010 zoning horizon realized or is there still additional room to grow? If the plan is not fully built out, why not? The Environmental Analysis for the Plan should analyze how many additional units can currently be built in the Wilshire Community Plan area before rezoning, by counting the remaining projected build out and adding potential Accessory Dwelling Units (ADU) and Transit Oriented Community (TOC) bonuses. Both the ADU and TOC changes are recently implemented (2017) and current reports indicate that they’ve already led to increased citywide density, not anticipated in the Wilshire Community Plan. How many ADUs and TOCs are currently in the pipeline for the Plan area? Existing vacancy rates and the current asking rent of vacant units should also be analyzed, both commercial and residential.
Right Size Zoning Incentives: Although many of the Wilshire commercially zoned properties have Q conditions placed on them, the C2 and C4 zoning on the commercial corridors are among the most permissive zoning types in the City. In my district, developers are able to build large luxury housing projects in the Wilshire area under existing zoning without applying for density bonuses. Market rate housing is generally built in buildings under 8 stories in height. The Purple Line Transit Neighborhood Plan rezoning should not be so permissive on FAR, height or density that our affordability incentives are no longer useful.
Rent Stabilization Loss: Our TOC incentives lead to more units overall, including affordable covenanted units, however I am concerned that this increase comes with a high displacement rate of existing vulnerable long-term Rent Stabilized Ordinance (RSO) populations in favor of a new influx of market rate renters and owners. The Plan will need clear provisions to protect current RSO residents and ensure rezoning itself does not trigger displacement of long-term lower-income community members.
Assess Environmental Impacts of New Development: Will the Plan’s new zoning types incentivize full teardowns over adaptive reuse along the transit corridors? The Plan should avoid health and environmental impacts of such construction by exploring appropriate adaptive reuse measures in other parts of the City that can incentivize energy efficient retrofits for old buildings. These were used to densify downtown Los Angeles a decade ago while preserving historic high-quality buildings. Any new buildings should be held to higher environmental standards, reducing their carbon neutrality and load on the electric grid to balance the impact of new construction.
Creativity: The Plan should give substantial attention to ways in which projects are encouraged to be aesthetically innovative and integrate artworks and art programming into the new spaces. Consider whether the Arts Development Fee and process needs to be adjusted to also capture new residential and non-commercial square footage, in light of the Purple Line’s crucial location along the Miracle Mile Museum corridor. With LACMA, the Tar Pits, the Peterson, The Academy, Los Angeles Museum of the Holocaust and the Craft and Folk Art Museum all clustered at a new Purple Line station, creative wayfinding could be used to create a sense of place and direction for tourists using transit.
Small Business Growth: Examine which types of creative, neighborhood-serving, small business uses are currently prohibited in zones within the Plan Area, such as restaurants above the ground floor, yoga studios in some commercial zones, mixed types of work space, restaurant commissary spaces, light arts production facilities, mobile or small scale craft studios, and others. Anticipate the emergence of new technologies and business types. Ensure that new commercial spaces are sized to allow a mixture of commercial uses, particularly small local businesses, and avoid mandated minimum commercial floor requirements in commercial zones, if they are shown to lead to high levels of vacancies.
PROCESS IMPROVEMENTS
Wilshire Community Plan Timing and Provisions: How will the Plan coordinate with the Wilshire Community Plan? There are concerns that residents might end up engaging in two separate community planning processes within the next four years for the same area and end up with conflicting or unrelated plans. Are stakeholders going to be asked to engage with two concurrent community planning efforts in 2019 and 2020? I urge the Planning department to give the community assurance that this will not happen. Their wish to see the two plans combined should be heard and responded to. Additionally, the community needs to understand which plan will supersede. What are the pros and cons of merging the Purple Line Transit Neighborhood Plan and the Wilshire Community Plan Update, versus keeping the two separate?
Disclosure of Existing Zone Conditions: Maps of current zoning show the commercial corridors have extensive Qualified (Q) Conditions. These modifications represent a base state that is often lower than the given zone and represent compromises made over time through community input. Although much of the proposed Plan rezoning area is shown as high-density commercial zones (C4 or C2) the Q conditions impose site-specific height, density and other constraints that modify these zones and should be clearly represented on current maps, and fully disclosed. The Hollywood Community Plan Update 2 process has used this approach in their change maps.
Comment Transparency: The 2016 and 2017 Plan comment summaries implied the Plan received generally positive responses. This is in sharp contrast to the stakeholders who have contacted my office to express concerns and opposition. Instead of comment summaries I would like the counts and exact copies of comment letters or emails made public online, as is done with City Council files. In particular, I would like to see the comments from the scoping period and survey process to be disclosed in a format that lets other stakeholders see the actual comments and consider what percentage of respondents express which views.
CONCLUSION
The Purple Line Transit Neighborhood Plan gives our City an opportunity to rise to the challenge of how we will increase neighborhood connectivity and sustainability along a vital and iconic corridor with a new subway line. It is our shared chance to build and preserve landmark buildings and spaces for future decades, spaces that will be successes in sustainability and creativity. Therefore, this Plan cannot be business as usual, it must challenge assumptions about what types of growth will be beneficial to the area and explore ways to bring lasting community benefit for new residents and current residents alike. I look forward to continuing my discussion with you throughout this process.
Sincerely,
David E. Ryu
(David E. Ryu is the LA City Councilmember for District 4.) Prepped for CityWatch by Linda Abrams.
















